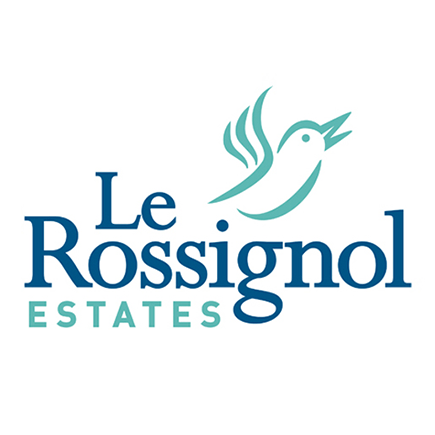£1,399,000
Share Property
Features
4
Bedrooms
1
Bathrooms
2
Receptions
0
Parking
Summary
-
Type
-
Tenure
-
Qualification
-
Approx Size m2/ft2
Panoramic Sea View Home with Approved Plans for Stunning Contemporary Extension
Perched at the top of Tower Road with breathtaking 360-degree views over St. Aubin’s Bay, this luxury three-bedroom detached home offers both immediate charm and long-term potential. Finished to a high standard, the property features plantation shutters throughout, and the living areas are bright and airy, perfectly framing the ever-changing sea views. The heart of the home is the beautifully refitted kitchen and dining area (updated in 2021), complete with a breakfast bar, centre island, all integrated appliances, and balcony access—offering an elevated perspective across the bay. Ceiling windows and expansive glass doors flood the space with natural light, creating a warm and social setting. The living room is equally impressive, with a log burner and direct balcony access. All three bedrooms are generous doubles with fitted wardrobes. The primary suite features a charming arched window with plantation shutters, a feature fireplace with mantle, and a bespoke fitted wardrobe. Approved plans include converting the existing carport into a garage on the north elevation, constructing a conservatory to the south, and adding an external storeroom to the southwest. A garden room is also included in the approved scheme. Additionally, the large unfinished internal room on the lower level offers a blank canvas—ideal for a home gym, additional reception area, or even extra bedrooms. Our pre-planning team can provide further guidance on its full potential. Whether you're ready to move straight in or develop the vision further, the groundwork is set for a truly exceptional residence. Located on a prime bus route with easy access to St. Helier and the west, the home is moments from the beach, St. Andrew’s Park, and the lively promenade at St. Aubin’s Bay. A rare opportunity to secure a luxury home with panoramic views, stylish interiors, and exciting scope to extend.
Planning reference P/2020/1064
Entrance & Hallway
Cloak Room WC
Kitchen/ Dining Room
Living Room
Primary Bedroom
House Bathroom
Bedroom
Bedroom
Balcony
Office / Store
Hallway
Storage
Laundry
Office/ Store
Loft
Garden
Parking
Services
Jersey Housing Qualifications
Anti-Money Laundering
Map

Stamp Duty
Calculated on the property value of £1,399,000 the total stamp duty would be £42,455
Subject to £80 registration fee and £20 Jurat's fee where applicable.
Subject to £80 registration fee and £20 Jurat's fee where applicable.

















































