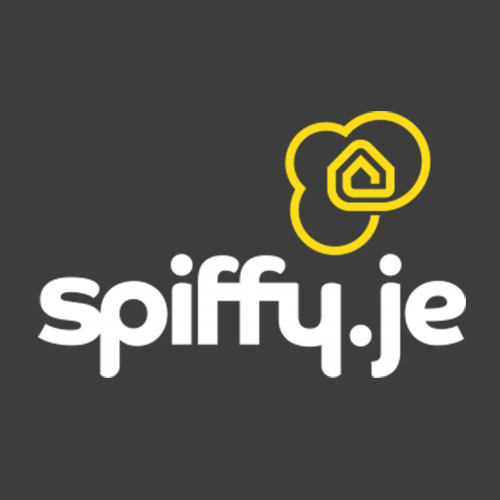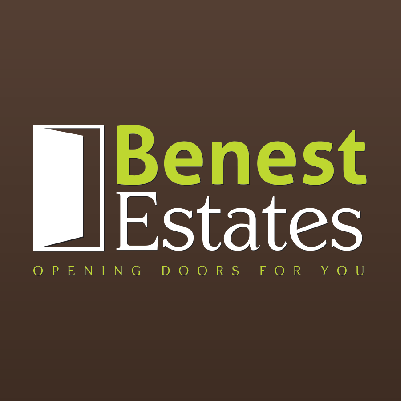£465,000
Apartment
Share Property
Features
2
Bedrooms
2
Bathrooms
1
Receptions
1
Parking
Summary
Apartment
Type
Share Transfer
Tenure
Qualified
Qualification
-
Approx Size m2/ft2
2 bed / 2 bath apartment
Both bedrooms en suite
Top floor
Short stroll to town & park
Distant sea views
Single Garage
** 2 BED, 2 BATH FLAT + GARAGE ** Bright and spacious 2 bedroom, 2 bathroom top floor apartment within this purpose built block with far reaching sea views over St Clement`s Bay and beyond. The property has a fully fitted kitchen, good size lounge, 2 double bedrooms (both en-suite). Includes garage.
Notice
Please note we have not tested any apparatus, fixtures, fittings, or services. Interested parties must undertake their own investigation into the working order of these items. All measurements are approximate and photographs provided for guidance only.
Utilities
Electric: Mains Supply
Gas: None
Water: Mains Supply
Sewerage: None
Broadband: None
Telephone: None
Other Items
Heating: Not Specified
Garden/Outside Space: No
Parking: Yes
Garage: No
Hall
Telephone door entry phone and doors to all rooms. Fitted carpet
Kitchen
Range of high and low high gloss white fitted units with stylish black work tops and integrated appliances. Window to front.
Lounge
Spacious lounge with ample dining area. Fitted carpet. Window to font.
Master Bedroom
Double bedroom with walk in dressing area.
En Suite
Comprising 3 piece suite of bath with shower over, pedestal wash basin with mirror over and WC. Window to front.
Bedroom 2
Double bedroom with door to:
En Suite 2
Comprising shower cubicle with pedestal wash basin and WC.
Garage
Single garage with up and over door.
Services
All mains (no gas). Fully double double glazed. Wired for Sky
Service Charge
Approx £125 pcm
Both bedrooms en suite
Top floor
Short stroll to town & park
Distant sea views
Single Garage
** 2 BED, 2 BATH FLAT + GARAGE ** Bright and spacious 2 bedroom, 2 bathroom top floor apartment within this purpose built block with far reaching sea views over St Clement`s Bay and beyond. The property has a fully fitted kitchen, good size lounge, 2 double bedrooms (both en-suite). Includes garage.
Notice
Please note we have not tested any apparatus, fixtures, fittings, or services. Interested parties must undertake their own investigation into the working order of these items. All measurements are approximate and photographs provided for guidance only.
Utilities
Electric: Mains Supply
Gas: None
Water: Mains Supply
Sewerage: None
Broadband: None
Telephone: None
Other Items
Heating: Not Specified
Garden/Outside Space: No
Parking: Yes
Garage: No
Hall
Telephone door entry phone and doors to all rooms. Fitted carpet
Kitchen
Range of high and low high gloss white fitted units with stylish black work tops and integrated appliances. Window to front.
Lounge
Spacious lounge with ample dining area. Fitted carpet. Window to font.
Master Bedroom
Double bedroom with walk in dressing area.
En Suite
Comprising 3 piece suite of bath with shower over, pedestal wash basin with mirror over and WC. Window to front.
Bedroom 2
Double bedroom with door to:
En Suite 2
Comprising shower cubicle with pedestal wash basin and WC.
Garage
Single garage with up and over door.
Services
All mains (no gas). Fully double double glazed. Wired for Sky
Service Charge
Approx £125 pcm
Map

Stamp Duty
Calculated on the property value of £465,000 the total stamp duty would be £7,300 or £1,150 for first time buyers
Subject to £80 registration fee and £20 Jurat's fee where applicable.
Subject to £80 registration fee and £20 Jurat's fee where applicable.

















