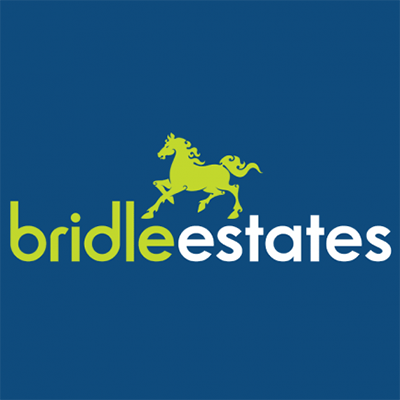£1,575,000
House
SOLE AGENT
Share Property
Features
3
Bedrooms
2
Bathrooms
1
Receptions
10
Parking
Summary
House
Type
Freehold
Tenure
Qualified
Qualification
-
Approx Size m2/ft2
COASTAL CHARM IN ST OUEN
THREE BED, TWO BATH DETACHED FAMILY HOME
VIEWS OVER ST OUEN`S BAY
SENSATIONAL SUNSETS
OPEN PLAN LIVING
PARKING FOR UP TO 10 CARS
Baycroft is a well presented detached home set in a breathtaking position with sea views on the islands west coast.
Once inside, you are immediately greeted by a sense of light and space. The home unfolds over two cleverly designed levels. The ground floor offers three well appointed bedrooms, one of which benefits from its own En-Suite bathroom, a house bathroom. and a separate utility room which could also be used as garage.
A beautiful wooden staircase takes you to the first floor where the main reception room is open plan and dual aspect, welcoming plenty of natural light. There is also a wood burning stove which creates a cosy and welcoming atmosphere; a perfect social space for friends and family, with plenty of room for dining table and chairs. Patio doors open directly onto the balcony with sensational views over St Ouens Bay. There is a well-equipped kitchen with fitted high and low level units as well as space for all the necessary home appliances. At the back of the lounge, the snug room offers a peaceful retreat, ideal for relaxing with a good book or just enjoying a quiet moment.
Externally the garden provides an excellent opportunity to host gatherings or just to capture the last of the evening sun with the spectacular sunsets that St Ouen has to offer. There is also a double garage, plenty of parking and 1/2 vergee of land.
This property is a true gem and not to be missed if you are looking for coastal charm, beach front living and ocean views.
AVAILABLE NOW!
what3words /// positions.imagery.princesses
Notice
Please note we have not tested any apparatus, fixtures, fittings, or services. Interested parties must undertake their own investigation into the working order of these items. All measurements are approximate and photographs provided for guidance only.
Utilities
Electric: Unknown
Gas: Unknown
Water: Unknown
Sewerage: Unknown
Broadband: Unknown
Telephone: Unknown
Other Items
Heating: Electric Heaters
Garden/Outside Space: Yes
Parking: Yes
Garage: Yes
THREE BED, TWO BATH DETACHED FAMILY HOME
VIEWS OVER ST OUEN`S BAY
SENSATIONAL SUNSETS
OPEN PLAN LIVING
PARKING FOR UP TO 10 CARS
Baycroft is a well presented detached home set in a breathtaking position with sea views on the islands west coast.
Once inside, you are immediately greeted by a sense of light and space. The home unfolds over two cleverly designed levels. The ground floor offers three well appointed bedrooms, one of which benefits from its own En-Suite bathroom, a house bathroom. and a separate utility room which could also be used as garage.
A beautiful wooden staircase takes you to the first floor where the main reception room is open plan and dual aspect, welcoming plenty of natural light. There is also a wood burning stove which creates a cosy and welcoming atmosphere; a perfect social space for friends and family, with plenty of room for dining table and chairs. Patio doors open directly onto the balcony with sensational views over St Ouens Bay. There is a well-equipped kitchen with fitted high and low level units as well as space for all the necessary home appliances. At the back of the lounge, the snug room offers a peaceful retreat, ideal for relaxing with a good book or just enjoying a quiet moment.
Externally the garden provides an excellent opportunity to host gatherings or just to capture the last of the evening sun with the spectacular sunsets that St Ouen has to offer. There is also a double garage, plenty of parking and 1/2 vergee of land.
This property is a true gem and not to be missed if you are looking for coastal charm, beach front living and ocean views.
AVAILABLE NOW!
what3words /// positions.imagery.princesses
Notice
Please note we have not tested any apparatus, fixtures, fittings, or services. Interested parties must undertake their own investigation into the working order of these items. All measurements are approximate and photographs provided for guidance only.
Utilities
Electric: Unknown
Gas: Unknown
Water: Unknown
Sewerage: Unknown
Broadband: Unknown
Telephone: Unknown
Other Items
Heating: Electric Heaters
Garden/Outside Space: Yes
Parking: Yes
Garage: Yes
Map

Stamp Duty
Calculated on the property value of £1,575,000 the total stamp duty would be £51,125
Subject to £80 registration fee and £20 Jurat's fee where applicable.
Subject to £80 registration fee and £20 Jurat's fee where applicable.





















































