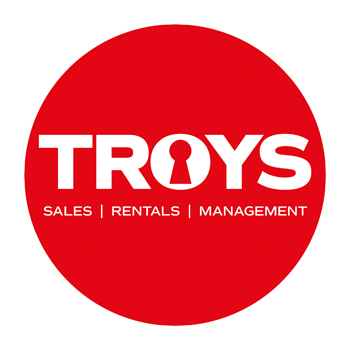£1,095,000
House
Share Property
Features
6
Bedrooms
4
Bathrooms
2
Receptions
4
Parking
Summary
House
Type
Freehold
Tenure
Qualified
Qualification
-
Approx Size m2/ft2
Detached
5/6 bedroom house
Great 2 generation
3 bedroom unit on the ground floor
2 bedroom unit on the first floor
Rural outlook
South facing patio
Rear Terrace
Parking for 4 cars
Nestled in a tranquil close of just four houses close to Longueville Manor this impressive detached residence offers a unique opportunity for versatile living. With five to six bedrooms, this property is ideal for families seeking a spacious home or for those looking to accommodate two generations under one roof.
The ground floor features three well-proportioned bedrooms and two bathrooms, complemented by a generous kitchen/diner that invites family gatherings. A separate lounge provides a comfortable space for relaxation, ensuring that every member of the household can enjoy their own area.
Ascending to the first floor, you will discover a self-contained two-bedroom unit, complete with its own entrance, two bathrooms, separate lounge and a kitchen/diner. This arrangement is perfect for extended family or guests, offering privacy while remaining connected to the main house.
Outside, the property enjoys a private terrace that overlooks a picturesque rural landscape, providing and a south-facing front patio offers an ideal spot for al fresco dining or simply soaking up the sun.
With ample parking for up to four cars, this home combines convenience with comfort. Whether you are looking for a family residence or a property with potential for dual living, this house is a great find and should not be missed.
Ground floor
Kitchen/ diner
Lounge
Master bedroom
En-suite
Bedroom 2
House bathroom
Bedroom 3
First floor
Lounge
Kitchen/ diner
Inner hallway
Master bedroom
En-suite
Bedroom 2
House bathroom
Rear Terrace
Front garden
Services
5/6 bedroom house
Great 2 generation
3 bedroom unit on the ground floor
2 bedroom unit on the first floor
Rural outlook
South facing patio
Rear Terrace
Parking for 4 cars
Nestled in a tranquil close of just four houses close to Longueville Manor this impressive detached residence offers a unique opportunity for versatile living. With five to six bedrooms, this property is ideal for families seeking a spacious home or for those looking to accommodate two generations under one roof.
The ground floor features three well-proportioned bedrooms and two bathrooms, complemented by a generous kitchen/diner that invites family gatherings. A separate lounge provides a comfortable space for relaxation, ensuring that every member of the household can enjoy their own area.
Ascending to the first floor, you will discover a self-contained two-bedroom unit, complete with its own entrance, two bathrooms, separate lounge and a kitchen/diner. This arrangement is perfect for extended family or guests, offering privacy while remaining connected to the main house.
Outside, the property enjoys a private terrace that overlooks a picturesque rural landscape, providing and a south-facing front patio offers an ideal spot for al fresco dining or simply soaking up the sun.
With ample parking for up to four cars, this home combines convenience with comfort. Whether you are looking for a family residence or a property with potential for dual living, this house is a great find and should not be missed.
Ground floor
Kitchen/ diner
Lounge
Master bedroom
En-suite
Bedroom 2
House bathroom
Bedroom 3
First floor
Lounge
Kitchen/ diner
Inner hallway
Master bedroom
En-suite
Bedroom 2
House bathroom
Rear Terrace
Front garden
Services
Map

Stamp Duty
Calculated on the property value of £1,095,000 the total stamp duty would be £28,775
Subject to £80 registration fee and £20 Jurat's fee where applicable.
Subject to £80 registration fee and £20 Jurat's fee where applicable.















































