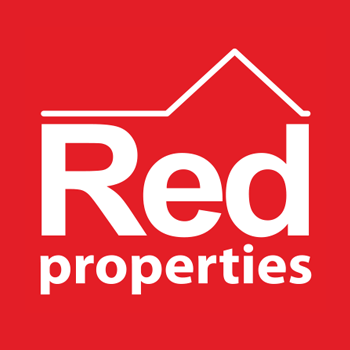£695,000
House
Share Property
Features
4
Bedrooms
2
Bathrooms
2
Receptions
2
Parking
Summary
House
Type
Freehold
Tenure
Qualified
Qualification
-
Approx Size m2/ft2
Rf1691. First Time Buyers Only. This superb, semi detached family home has been extended and modernised offering very spacious and flexible accommodation in walk in condition throughout. Situated within a popular and convenient residential area offering easy access to local amenities, sporting facilities and the beach while being on a great bus route into St Helier. Currently utilised as a 3 bedroom, 1 bathroom home plus a good sized, integral unit which has been converted from the garage that could very easily be utilised for a multitude of different uses. The property also has the added bonus of a conservatory off the kitchen which adds a real feeling of space and light. Leading into the enclosed rear garden this is most definitely the heart of the home! Also benefitting from parking for 2 cars plus visitor parking and views of the communal green to the front this sensibly priced home simply must be viewed. Sole Selling Agent.
First Time Buyers Only
Deceptively spacious 4 bedroom, 2 bathroom family home
Currently utilised with a separate unit
Extended and modernised to include a fabulous conservatory
Popular and convenient residential area
Parking and gardens, Sensibly priced to sell
ENTRANCE PORCH
ENTRANCE HALL (5.26m x 1.85m (17'3 x 6'1))
With staircase to first floor landing, understairs cupboard with plumbing for a washing machine, door into
KITCHEN (4.19m x 2.77m (13'9 x 9'1))
With high and low level units to include a Hotpoint electric oven, 4 ring Indesit hob and extractor fan over, Hotpoint dishwasher, integrated fridge, integrated freezer, generous wooden worktops, a ceramic sink and drainer, open plan into the
CONSERVATORY / SUN LOUNGE (5.28m x 4.72m (max, l-shaped) (17'4 x 15'6 (max, l)
A truly fabulous, light and airy reception room with sliding doors to the rear garden.
LIVING ROOM (4.22m x 4.11m (13'10 x 13'6))
Door into a self contained unit with
KITCHEN
With high and low level units, plumbing for a washing machine, integrated fridge, stainless steel sink and drainer with 2 integrated hobs
LOUNGE / BEDROOM (4.60m x 3.89m (15'1 x 12'9))
A large room with it's own front door to the parking area
SHOWER ROOM
With WC, wash hand basin and shower cubicle
Staircase to first floor landing
With airing cupboard
BEDROOM 1 (4.11m x 3.84m (13'6 x 12'7))
With fitted wardrobes
BEDROOM 2 (4.14m x 2.77m (13'7 x 9'1))
With fitted wardrobes
BEDROOM 3 (2.57m x 2.46m (8'5 x 8'1))
With fitted wardrobe
HOUSE BATHROOM
Fully tiled with WC, wash hand basin, bath plus shower over
SERVICES
All Mains
Full double glazing
Electric heating
OUTSIDE
Parking for 1 car in front of the now converted garage.
Parking for 1 car in front of the house.
Ample visitor parking.
Enclosed rear garden mostly laid to lawn.
Front garden area, perfect for a glass of wine in the evenings!
Communal green.
First Time Buyers Only
Deceptively spacious 4 bedroom, 2 bathroom family home
Currently utilised with a separate unit
Extended and modernised to include a fabulous conservatory
Popular and convenient residential area
Parking and gardens, Sensibly priced to sell
ENTRANCE PORCH
ENTRANCE HALL (5.26m x 1.85m (17'3 x 6'1))
With staircase to first floor landing, understairs cupboard with plumbing for a washing machine, door into
KITCHEN (4.19m x 2.77m (13'9 x 9'1))
With high and low level units to include a Hotpoint electric oven, 4 ring Indesit hob and extractor fan over, Hotpoint dishwasher, integrated fridge, integrated freezer, generous wooden worktops, a ceramic sink and drainer, open plan into the
CONSERVATORY / SUN LOUNGE (5.28m x 4.72m (max, l-shaped) (17'4 x 15'6 (max, l)
A truly fabulous, light and airy reception room with sliding doors to the rear garden.
LIVING ROOM (4.22m x 4.11m (13'10 x 13'6))
Door into a self contained unit with
KITCHEN
With high and low level units, plumbing for a washing machine, integrated fridge, stainless steel sink and drainer with 2 integrated hobs
LOUNGE / BEDROOM (4.60m x 3.89m (15'1 x 12'9))
A large room with it's own front door to the parking area
SHOWER ROOM
With WC, wash hand basin and shower cubicle
Staircase to first floor landing
With airing cupboard
BEDROOM 1 (4.11m x 3.84m (13'6 x 12'7))
With fitted wardrobes
BEDROOM 2 (4.14m x 2.77m (13'7 x 9'1))
With fitted wardrobes
BEDROOM 3 (2.57m x 2.46m (8'5 x 8'1))
With fitted wardrobe
HOUSE BATHROOM
Fully tiled with WC, wash hand basin, bath plus shower over
SERVICES
All Mains
Full double glazing
Electric heating
OUTSIDE
Parking for 1 car in front of the now converted garage.
Parking for 1 car in front of the house.
Ample visitor parking.
Enclosed rear garden mostly laid to lawn.
Front garden area, perfect for a glass of wine in the evenings!
Communal green.
Map

Stamp Duty
Calculated on the property value of £695,000 the total stamp duty would be £13,850 or £13,425 for first time buyers
Subject to £80 registration fee and £20 Jurat's fee where applicable.
Subject to £80 registration fee and £20 Jurat's fee where applicable.


























