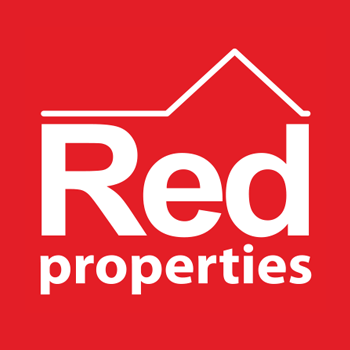Share Property
Features
Summary
Beautifully presented family home in a Quiet Belvedere Location – No Onward Chain
No need to lift a finger, just move in. Broadlands are proud to offer this immaculate three-bedroom, two-bathroom family home, situated in a peaceful and private position within the final phase of the Belvedere development, completed in 2017. West facing, tucked away near the meadow and not overlooked by neighbouring properties, this home offers both tranquility and convenience.
Featuring a spacious open-plan layout on the ground floor, combining the living room, dining area, and kitchen, all opening out to a west-facing garden that enjoys sun from late morning through to the evening, ideal for outdoor entertaining or relaxing in the sun.
The current owners have kept the property in pristine condition throughout with re-decoration and maintenance being a priority.
Upstairs, the first floor offers two well-proportioned double bedrooms whom share use of the house bathroom. The top floor is dedicated to a generous main suite with its own dressing area and en suite shower room, providing a sense of privacy and luxury unmatched in this price range.
Additional benefits include two driveway parking spaces and copious amounts of visitor parking plus a communal park for use of Belvedere residents.
With no onward chain, this turnkey property presents an excellent opportunity for buyers seeking a move-in ready home in a desirable and quiet location.
Living
Beautifully finished living room open plan dining room and kitchen all with double doors opening out onto garden. Fully fitted kitchen with integrated appliances including combi oven/microwave, main oven, hob, extractor, fridge/freezer and dishwasher. WC to ground floor. Utility cupboard with plumbed washing machine and extractor fan. The airing cupboard on the first floor has electrics and an extractor fan suitable for a tumble dryer if required.
Sleeping
Two double bedrooms on first floor with windows to front and rear respectively. House bathroom with three piece suite comprising bath with shower over, basin and WC. Mostly tiled. Main bedroom suite on second floor with ensuite dressing and shower rooms.
Outside
Low maintenance sunny established garden, part laid to patio, part lawn, with sun from late morning to sunset.
Two parking spaces to front of house plus visitor parking.
Services
All mains excluding gas. Electric central heating. Quarterly service charge of £202.73 quarter covers communal power and cleaning in the communal areas, communal gardening, electric gate maintenance and managing agents fee.
The living room and bedrooms have had electrician fitted upgraded broadband connections for TV's and computers.
Map

Stamp Duty
Subject to £80 registration fee and £20 Jurat's fee where applicable.






















































