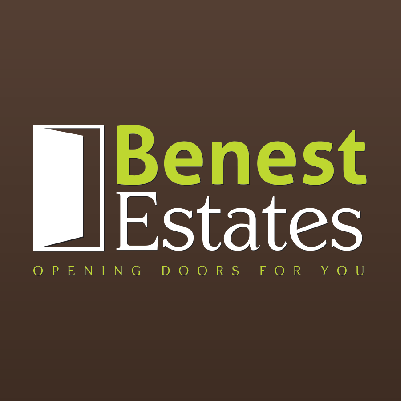Share Property
Features
Summary
Spacious first-floor 2 bed apartment in St Brelade. Separate kitchen and south-facing lounge. Parking for 2 plus 3 visitor spaces. Close proximity to all St Brelade amenities and bus routes.
Spacious refurbished 2 double bed apt
Modern kitchen diner, and wardrobes
Sunny aspect with beautiful outlook
Communal garden. Plentiful storage
2 designated parking spaces + visitor
Onward chain complete
Extensively refurbished in 2017 this 1st floor spacious apartment is a real find. Purpose built in 1999 one of only six in the building, offering a very high standard of living. Refurbishment included, new water cylinder, new kitchen and appliances, new flooring and decoration throughout etc. The property comprises of two large double bedrooms, 3 hallway storage cupboards, south facing living room/diner, separate kitchen/diner, beautiful outlook. 2 designated parking spaces, and visitor spaces, designated storage cupboard and communal garden! Situated in a peaceful sunny corner on the edge of the playing fields and cycle track.
AccommodationEntrance hall
15' 7" x 3' 7" (4.75m x 1.08m) & 13' 5" x 3' 7" (4.08m x 1.08m)
L shaped. 3 large storage cupboards. Grey Oak effect Amtico style flooring. Storage heater.
Living Room/ Diner
12' x 17' 3" (3.66m x 5.27m)
Spacious room, with beautiful light feel. French doors (south facing) to Juliette balcony. Grey Oak effect Amtico style flooring. Storage heater. Door to kitchen
Kitchen/Diner
10' 10" x 9' 9" (3.30m x 2.96m)
New range of English Rose white wall and base mounted units with Grey hogh quality laminate work surfaces. All new Bosch appliances include integrated stainless steel oven and microwave, ceramic hob and stainless steel extractor. Integrated dishwasher, fridge freezer. Free standing washing machine. Sink and drainer. Area for dining table. Grey Oak effect Amtico style flooring. Window overlooking sand dunes.
Bedroom 1
10' 8" x 12' 8" (3.24m x 3.85m)
Huge bedroom with new wardrobes. Grey carpet. Window overlooking sand dunes.
Bedroom 2
9' 2" x 13' 9" (2.80m x 4.19m)
Another huge bedroom with new wardrobes. Grey carpet.
Bathroom
7' 10" x 6' 11" (2.40m x 2.10m)
White 3 piece suite, comprising of panelled bath with shower attachment, pedestal was hand basin, and close coupled W.C.
Exterior
Parking
2 designated parking spaces. 3 visitor spaces
Garden
Communal garden to the rear of the property.
Store room
Large enough for bikes etc.
Notes
Service Charges
Low service charges, �113 per month, includes communal gardening, lighting, sinking fund. Property manager is Voisin Hunter
Directions
Passing the Western Fire Station on your left take the LH turn (100m up Rd.) into Belle Vue, take 1st right and follow Rd. to end. No10 is in RH building.
Map

Stamp Duty
Subject to £80 registration fee and £20 Jurat's fee where applicable.































