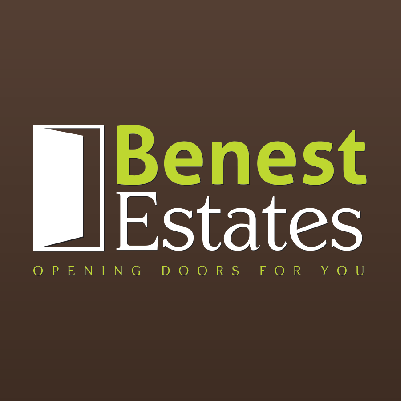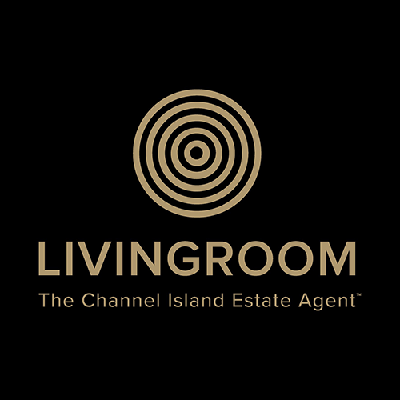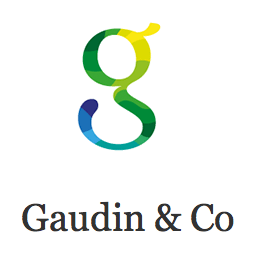Share Property
Features
Summary
Refurbished only 3 yrs ago, 3 bedroom family home, peaceful location. Elevated plot overlooking a green valley, 2 enclosed sunny gardens, modern eat-in kitchen, large lounge with patio doors onto rear garden, two double bedrooms, one good size single, loft area. Parking plus visitor spaces. Situated close to the airport and Les Quennevais School and Les Quennevais amenities. Fantastic bus route. Long term lease required. Pets considered.
Professionally refurbished 3 bed house
Spacious living area w/conservatory
Bordering farm land/valley
Close to Les Quennevias School
Front and rear gardens
Peaceful estate location. Pets considered
Recently refurbished this westerly situated 3 bedroom family home is a peaceful location. Sitting on a very bright elevated plot overlooking a green valley, offering 2 enclosed sunny gardens, modern eat-in kitchen, large lounge with patio doors onto rear garden, two double bedrooms, one good size single, loft area. 1 parking plus other visitor spaces. Situated close to the airport and Les Quennevais School and the Les Quennevais amenities. Fantastic bus route. Long term lease required. Pets considered. Immediate availability.
Ground FloorPorch
Light porch, tiled floor.
Entrance Hall
12' 10" x 5' 11" (3.90m x 1.80m)
Solid wooden flooring.
Living room
17' x 10' 4" (5.18m x 3.15m)
Solid wooden flooring, coved ceiling, featured wall mounted coal effect fire, built in drinks bar.
Conservatory
14' 8" x 7' 3" (4.46m x 2.20m)
Solid wooden flooring. Door to large safe enclosed sunny paved garden (used to cater swimming pool which can be easily reinstated). Great area for entertaining many friends and family.
Kitchen
15' 4" x 10' 9" (4.67m x 3.27m)
High and low level white high gloss units with black marble effect work tops. Black tiled flooring, black splash backs. Appliances include induction hob, chrome overhead extractor, integrated oven, integrated dishwasher, fridge/freezer. Window overlooking large safe enclosed paved garden.
W.C.
White tiled walls W.C., wash hand basin, black tiled flooring, frosted window.
First Floor
Landing
11' 8" x 6' 2" (3.55m x 1.87m)
Fitted Grey carpet, linen cupboard with water cylinder. Loft size of the whole house.
Bedroom 1
10' 1" x 10' 1" (3.08m x 3.07m)
Range fitted black wardrobes, fitted grey carpet. Large window overlooking front garden.
Bedroom 2
10' 1" x 10' 1" (3.08m x 3.07m)
Range fitted wardrobes, fitted grey carpet. Large window overlooking rear patio area.
Bedroom 3
8' 5" x 7' 6" (2.56m x 2.29m)
Fitted grey carpet. Window looking onto large sunny safe enclosed garden.
Bathroom
6' 4" x 5' 5" (1.94m x 1.65m)
Three piece white suite. W.C. wash hand basin, bath with overhead shower. White tiled walls, light grey tiled flooring, wall mounted mirror. Frosted window.
Exterior
Garden
Very large sunny safe enclosed front and rear gardens.
Parking
Single parking space, not officially allocated but has been used by the house for 30 yrs in a communal parking area and ample overflow parking.
Services
All Mains. electric heating . Fully Doubled Glazed .
Directions
On Airport Rd opposite exit of Gama Aviation, turn into Clos Saut Falluet, drive through take fist left turn down to lower car park. No56 is passed the garages.
Map





































