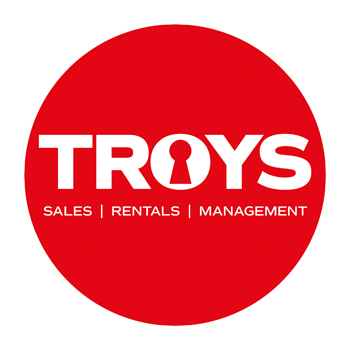Share Property
Features
Summary
Just completed and forming part of an exclusive new development of 12 houses, a 3 storey town house with integral garage and further parking. The development is centred around a “percentage for art” attractive installation.
Finished to a high standard throughout with high quality kitchens and bathrooms and a range of appliances, it is ready to move straight in. All kitchens have American style fridge freezers with ice makers, and a wine fridge. The houses have been designed to be low maintenance but still retaining a good amount of outside space. There are balconies on both sides and a fabulous roof terrace to enjoy the sunshine nearly all day.
Each house has been over engineered with insulation and has the, not yet compulsory, Jersey energy performance certificate. Running costs are proved to be at a minimum and likely to be the equivalent of a one bedroom flat. Electric car chargers are provided within the garages. Exterior paint finishes have a 10 year guarantee from new.
Units 5-12 are to the rear of the development and are larger than 1-4 by being both wider and deeper. The cotil behind, which was engineered by Geomarine with a 10 year guarantee, means that the rear units each have their own gardens perfect for pet owners.
Located on the outskirts of town within walking distance of the town centre, all amenities are within a short stroll. In particular a Waitrose supermarket. Schools and colleges are close by too as well as pleasant green lane walks.
A show house is available to view that is fully furnished.
Available immediately, book your appointment to view by calling Broadlands on 880770.
Living
Very good size open plan living area at first floor level with balcony to both ends. Well appointed kitchen with breakfast bar and attractive stone worktops. All integrated appliances plus freestanding American fridge freezer complete with ice maker. Fireplace with inset electric fire and shelving. Separate cloakroom.
Sleeping
3 spacious double bedrooms which are all ensuite and have individual balconies..
Services
All mains ( no gas ) Electric heating throughout with underfloor in bathrooms and radiators in all other rooms.
Map

Stamp Duty
Subject to £80 registration fee and £20 Jurat's fee where applicable.



















































