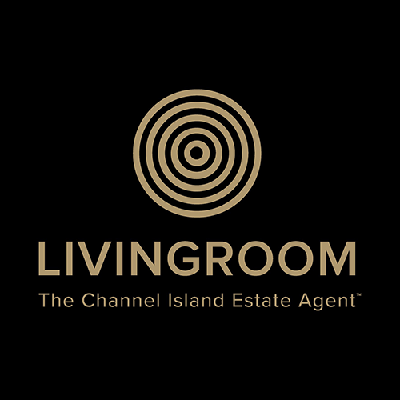£895,000
House
Share Property
Features
3
Bedrooms
2
Bathrooms
2
Receptions
5
Parking
Summary
House
Type
Freehold
Tenure
Qualified
Qualification
142 m2 / 1528 ft2
Approx Size m2/ft2
Welcome to Baros, a charming detached family home nestled on a private road in a prime coastal location. Perfectly positioned opposite the shores of La Mare beach and within walking distance of Green Island and St. Helier, this property also benefits from being on the convenient number 1 bus route. Arranged over two levels, the ground floor features a spacious entrance hall, cloakroom, well-appointed kitchen/breakfast room, separate utility room, and generous sitting and dining rooms—ideal for both family living and entertaining. Upstairs, a bright and airy landing with a study area leads to a large primary bedroom with en-suite, two additional double bedrooms, and house bathroom. Outside, the property boasts a secure garden with a garden chalet, a double garage, and ample parking for three to four vehicles—offering both comfort and convenience in an enviable location.
Map

Stamp Duty
Calculated on the property value of £895,000 the total stamp duty would be £20,825
Subject to £80 registration fee and £20 Jurat's fee where applicable.
Subject to £80 registration fee and £20 Jurat's fee where applicable.

























































