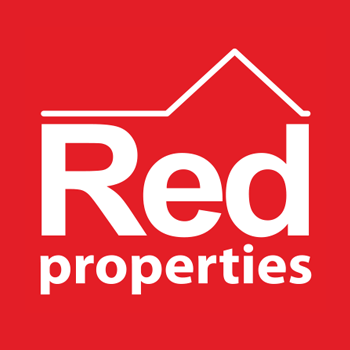£899,000
House
Share Property
Features
3
Bedrooms
2
Bathrooms
2
Receptions
5
Parking
Summary
House
Type
Freehold
Tenure
Qualified
Qualification
-
Approx Size m2/ft2
Rf1677 Qualified, This detached family home is situated in an elevated position, with far reaching rooftop views toward the south coast. Internally this property consists of a porch, large entrance hall, south facing sitting room with sliding doors out onto your front garden, separate dining room, eat-in kitchen with breakfast bar, sunroom with sliding doors out onto your terrace, perfect for the warm summer evenings and a cloakroom. Upstairs this property consists of Two double bedrooms, House bathroom, Master en-suite with fitted wardrobes and access out onto your south facing balcony. Externally this property benefits from a beautifully landscaped private rear garden, workshop and single garage. Viewing is highly recommended by Vendors Joint Sole Agent
Detached family home
Three bedrooms, Two bathrooms
Situated in an elevated position
Beautiful far reaching rooftop views
Private rear garden
Single garage and parking for 5 cars
Services
Mains drains, Mains water, Oil fired central heating. fully double glazed.
Master Bedroom (4.40 x3.25 (14'5" x10'7"))
Fitted wardrobes, and access out onto your south facing balcony
Ensuite (2.21 x 2.03 (7'3" x 6'7"))
Bedroom 2 (3.66 x 2 .83 (12'0" x 6'6" .272'3"))
Bedroom 3 (4.13 x 3.60 (13'6" x 11'9"))
House Bathroom (3.11 x 2.72 (10'2" x 8'11"))
Eat-In Kitchen (6.64 x 3.25 (21'9" x 10'7"))
Dining Room (3.98 x 2.72 (13'0" x 8'11"))
Sitting Room (6.64 x 3.37 (21'9" x 11'0"))
Garage (5.90 x 2.42 (19'4" x 7'11"))
Workshop (3.09 x 2.42 (10'1" x 7'11"))
Cloakroom (2.72 x 0.69 (8'11" x 2'3"))
Sunroom (3.00 x 2.83 (9'10" x 9'3"))
Detached family home
Three bedrooms, Two bathrooms
Situated in an elevated position
Beautiful far reaching rooftop views
Private rear garden
Single garage and parking for 5 cars
Services
Mains drains, Mains water, Oil fired central heating. fully double glazed.
Master Bedroom (4.40 x3.25 (14'5" x10'7"))
Fitted wardrobes, and access out onto your south facing balcony
Ensuite (2.21 x 2.03 (7'3" x 6'7"))
Bedroom 2 (3.66 x 2 .83 (12'0" x 6'6" .272'3"))
Bedroom 3 (4.13 x 3.60 (13'6" x 11'9"))
House Bathroom (3.11 x 2.72 (10'2" x 8'11"))
Eat-In Kitchen (6.64 x 3.25 (21'9" x 10'7"))
Dining Room (3.98 x 2.72 (13'0" x 8'11"))
Sitting Room (6.64 x 3.37 (21'9" x 11'0"))
Garage (5.90 x 2.42 (19'4" x 7'11"))
Workshop (3.09 x 2.42 (10'1" x 7'11"))
Cloakroom (2.72 x 0.69 (8'11" x 2'3"))
Sunroom (3.00 x 2.83 (9'10" x 9'3"))
Map

Stamp Duty
Calculated on the property value of £899,000 the total stamp duty would be £20,965
Subject to £80 registration fee and £20 Jurat's fee where applicable.
Subject to £80 registration fee and £20 Jurat's fee where applicable.






























