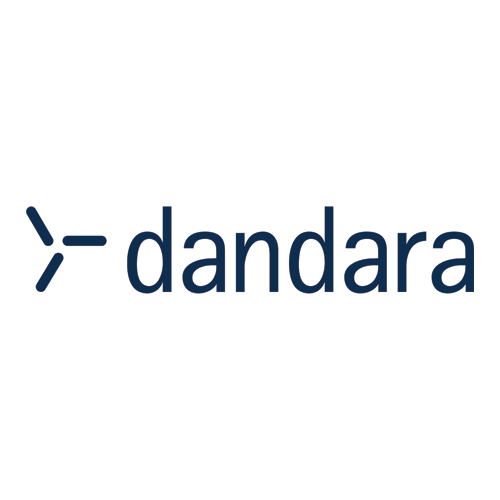£1,000
Apartment
SOLE AGENT
Share Property
Features
1
Bedrooms
1
Bathrooms
1
Receptions
0
Parking
Summary
Apartment
Type
n/a
Tenure
Qualified
Qualification
34 m2 / 366 ft2
Approx Size m2/ft2
The property boasts a central open-plan living space with a fully fitted kitchen and lounge area, complete with balcony. This well-presented 1-bedroom apartment at our Spectrum Development will be available to rent from 2nd May for £1,000 per calendar month.
Situated on the third floor and measuring approximately 366 sq. ft., open plan with fully fitted kitchen with Fridge
The double bedroom includes fitted carpets and built-in wardrobes, offering ample storage.
A separate utility room houses a fitted washer/dryer for added convenience.
The residential status for this property is entitled/licenced persons only.
Spectrum, St Helier, Jersey JE2 3DA
Get Directions
View the EPC certificate for this apartment
All photography, floorplans and computer generated images are indicative only. View details
Available From: 2nd May 2025
Minimum Let: 12 months
Property Floor: 3rd
Furnishing: Unfurnished
Smokers Allowed: No
Pets Allowed: No
Features: Utility room, Balcony, Roof Top Terrace, Curtains, Carpets
Dimensions:
Living Room / Kitchen
9’ 9 1/2” x 17’ 1” sq f
2.98m x 5.21m
Bedroom
10’ 2 1 /2” x 8’ 2 1 /2” sq f
3.10m x 2.50m
Bathroom
6’ 11” x 4’ 11” sq f
2.10m x 1.50m
Situated on the third floor and measuring approximately 366 sq. ft., open plan with fully fitted kitchen with Fridge
The double bedroom includes fitted carpets and built-in wardrobes, offering ample storage.
A separate utility room houses a fitted washer/dryer for added convenience.
Apartment features
- 1 bedroom, 1 bathroom
- Third floor
- Fully fitted kitchen
- Balcony
- Utility/storage cupboard with fitted washer/dryer
- Storage unit in the basement
- Access to a communal roof terrace
- No parking included
The residential status for this property is entitled/licenced persons only.
Address
Spectrum, St Helier, Jersey JE2 3DA
Get Directions
Energy Performance Certificate
View the EPC certificate for this apartment
Image disclaimer
All photography, floorplans and computer generated images are indicative only. View details
Available From: 2nd May 2025
Minimum Let: 12 months
Property Floor: 3rd
Furnishing: Unfurnished
Smokers Allowed: No
Pets Allowed: No
Features: Utility room, Balcony, Roof Top Terrace, Curtains, Carpets
Dimensions:
Living Room / Kitchen
9’ 9 1/2” x 17’ 1” sq f
2.98m x 5.21m
Bedroom
10’ 2 1 /2” x 8’ 2 1 /2” sq f
3.10m x 2.50m
Bathroom
6’ 11” x 4’ 11” sq f
2.10m x 1.50m
Map

















