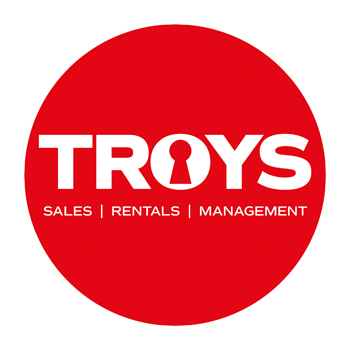£1,295,000
House
Share Property
Features
4
Bedrooms
2
Bathrooms
1
Receptions
2
Parking
Summary
House
Type
Freehold
Tenure
Qualified
Qualification
-
Approx Size m2/ft2
Renovated and extended
4 double bedrooms
2 bathrooms
Large lounge/ diner
Large kitchen /diner
Front and rear garden
Parking for 2 cars plus visitors
Close to both primary and secondary school
Freehold :- Nestled in Elizabeth Drive in St Clement is this stunning 4-double bedroom, 2-bathroom family home and is a true gem within the new development of only 5 houses. The property boasts a spacious layout ideal for a growing family, entertaining guests or simply relaxing with your loved ones.
As you step inside, you'll be greeted by a spacious hallway, large kitchen diner, perfect for whipping up delicious meals and creating lasting memories. The equally spacious lounge diner offers a cozy retreat with a log burning stove great for unwinding after a long day, a utility room and a cloakroom completes the ground floor.
On the first floor is the master bedroom with an en-suite bathroom, bedroom 2 with a Jack and Jill house bathroom servicing the 2 double bedrooms on the second floor.
Convenience is key with parking available for 2 cars plus electric charging point and visitor parking, ensuring you never have to worry about finding a spot. The front and rear garden provides a tranquil outdoor space for enjoying a morning coffee or hosting summer barbecues. Additionally, the proximity to Le Rocquier School makes this home ideal for families with school age children.
Services:- Electric heating throughout the property with solar panels feed into all the electrics in the property, mains water and drains.
Hallway
6.68m x 2.08m (21'11 x 6'10)
Lounge
4.98m vx 4.45m (16'4 vx 14'7)
Dining room
3.76m 3.02m (12'4 9'11)
Kitchen
4.98m x 4.34m (16'4 x 14'3)
Office/dining room
3.76m x 3.02m (12'4 x 9'11)
Cloakroom
1.52m x 1.50m (5'0 x 4'11)
First floor
Hallway
5.08m x 2.11m (16'8 x 6'11)
Master bedroom
4.24m x 4.17m (13'11 x 13'8)
En-suite
2.87m x 1.57m (9'5 x 5'2)
Bedroom 2
3.86m x 3.12m (12'8 x 10'3)
Jack & Jill bathroom
3.89m x 1.88m (12'9 x 6'2)
Second floor
Hallway
2.06m x 2.95m (6'9 x 9'8)
Bedroom 3
4.24m x 3.05m (13'11 x 10'00)
Bedroom 4
4.14m x 3.05m (13'7 x 10)
Front and rear garden
Parking
Services
4 double bedrooms
2 bathrooms
Large lounge/ diner
Large kitchen /diner
Front and rear garden
Parking for 2 cars plus visitors
Close to both primary and secondary school
Freehold :- Nestled in Elizabeth Drive in St Clement is this stunning 4-double bedroom, 2-bathroom family home and is a true gem within the new development of only 5 houses. The property boasts a spacious layout ideal for a growing family, entertaining guests or simply relaxing with your loved ones.
As you step inside, you'll be greeted by a spacious hallway, large kitchen diner, perfect for whipping up delicious meals and creating lasting memories. The equally spacious lounge diner offers a cozy retreat with a log burning stove great for unwinding after a long day, a utility room and a cloakroom completes the ground floor.
On the first floor is the master bedroom with an en-suite bathroom, bedroom 2 with a Jack and Jill house bathroom servicing the 2 double bedrooms on the second floor.
Convenience is key with parking available for 2 cars plus electric charging point and visitor parking, ensuring you never have to worry about finding a spot. The front and rear garden provides a tranquil outdoor space for enjoying a morning coffee or hosting summer barbecues. Additionally, the proximity to Le Rocquier School makes this home ideal for families with school age children.
Services:- Electric heating throughout the property with solar panels feed into all the electrics in the property, mains water and drains.
Hallway
6.68m x 2.08m (21'11 x 6'10)
Lounge
4.98m vx 4.45m (16'4 vx 14'7)
Dining room
3.76m 3.02m (12'4 9'11)
Kitchen
4.98m x 4.34m (16'4 x 14'3)
Office/dining room
3.76m x 3.02m (12'4 x 9'11)
Cloakroom
1.52m x 1.50m (5'0 x 4'11)
First floor
Hallway
5.08m x 2.11m (16'8 x 6'11)
Master bedroom
4.24m x 4.17m (13'11 x 13'8)
En-suite
2.87m x 1.57m (9'5 x 5'2)
Bedroom 2
3.86m x 3.12m (12'8 x 10'3)
Jack & Jill bathroom
3.89m x 1.88m (12'9 x 6'2)
Second floor
Hallway
2.06m x 2.95m (6'9 x 9'8)
Bedroom 3
4.24m x 3.05m (13'11 x 10'00)
Bedroom 4
4.14m x 3.05m (13'7 x 10)
Front and rear garden
Parking
Services
Map

Stamp Duty
Calculated on the property value of £1,295,000 the total stamp duty would be £37,775
Subject to £80 registration fee and £20 Jurat's fee where applicable.
Subject to £80 registration fee and £20 Jurat's fee where applicable.



















































