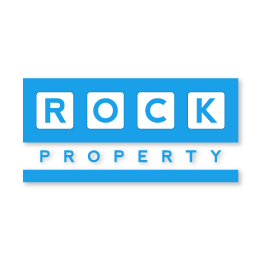£625,000
House
SOLE AGENT
Share Property
Features
3
Bedrooms
1
Bathrooms
2
Receptions
1
Parking
Rear Garden
Double Glazing
Loft Storage
Shed
Fitted Wardrobes
Purpose Built
Summary
House
Type
Freehold
Tenure
Qualified
Qualification
-
Approx Size m2/ft2
3 BED FAMILY HOUSE
LARGE RECEPTION RMS
SEPARATE KITCHEN
DOWNSTAIRS TOILET
NICE S/F REAR GARDEN
SOLE SELLING AGENT
ROCKROPERTY are delighted to have been appointed sole selling agent for this deceptively spacious 3 bed family home in First Tower. Having been extensively renovated in 2016, including; new electrics, new plumbing, replacement walls and thermal insulation, this property offers a lot for the discerning buyer. Further complimented by S/F rear garden offering composite decking and artificial grass plus freestanding shed. Early internal viewing comes strongly recommended!
what3words /// passing.pokers.siesta
Notice
Please note we have not tested any apparatus, fixtures, fittings, or services. Interested parties must undertake their own investigation into the working order of these items. All measurements are approximate and photographs provided for guidance only.Entrance Hall - 14'2" (4.32m) x 5'5" (1.65m)
Access to reception rooms, kitchen, stairs to first floor and large understairs cupboard. Separate downstairs toilet.
Sitting Room - 17'1" (5.21m) x 12'3" (3.73m)
Lovely spacious feel with feature bay window. Open plan access to dining area.
Dining Room - 13'6" (4.11m) x 10'9" (3.28m)
Additional reception room with French doors onto private rear garden. Hatch to Kitchen.
Separate Kitchen - 10'7" (3.23m) x 6'11" (2.11m)
Range of high and low level kitchen units. Laminate wood effect floor. Bosch dishwasher, Bosch 4 ring hob with Bosch extractor oven and grill. Redwell ceiling heater. Window & door onto rear garden. South facing window. Small breakfast bar. Space for freestanding fridge freezer. Hatch to dining area
Downstairs Toilet
Useful understairs toilet with sink (storage under). Frosted window.
Stairs to First Floor - 8'9" (2.67m) x 7'7" (2.31m)
Lovely feature stained glass front door. Stairs to First floor landing. Access to bedrooms 1, 2 & 3. Hatch to loft space.
Bedroom 1 - 13'1" (3.99m) x 10'8" (3.25m)
Double bedroom with window over private rear garden. Two double wardrobes.
Bedroom 2 - 14'4" (4.37m) x 10'8" (3.25m)
Double bedroom at front of house. Window North facing. Ample space for double wardrobes.
Bedroom 3 - 9'9" (2.97m) x 7'7" (2.31m)
Single bedroom with space for small wardrobe. North facing window.
House Bathroom - 8'1" (2.46m) x 7'7" (2.31m)
Large bathroom with three piece suite; comprising, bath with glass screen, large sink with storage under and WC. Fitted airing cupboard with pressurised cylinder. Frosted window.
Rear Garden
Accessed via side gate, the garden is part artificial grass / part composite decking. Useful freestanding shed wired for power and plumbed for water.
Services
All mains services. Mains drain. Mains electric. Electric wall and ceiling heaters. Double glazed windows.
Parking
Allocated parking for one car (directly outside the property).
Tenure
Freehold. Qualified. Available to those who qualify as Licensed or Entitled to reside in Jersey.
LARGE RECEPTION RMS
SEPARATE KITCHEN
DOWNSTAIRS TOILET
NICE S/F REAR GARDEN
SOLE SELLING AGENT
ROCKROPERTY are delighted to have been appointed sole selling agent for this deceptively spacious 3 bed family home in First Tower. Having been extensively renovated in 2016, including; new electrics, new plumbing, replacement walls and thermal insulation, this property offers a lot for the discerning buyer. Further complimented by S/F rear garden offering composite decking and artificial grass plus freestanding shed. Early internal viewing comes strongly recommended!
what3words /// passing.pokers.siesta
Notice
Please note we have not tested any apparatus, fixtures, fittings, or services. Interested parties must undertake their own investigation into the working order of these items. All measurements are approximate and photographs provided for guidance only.Entrance Hall - 14'2" (4.32m) x 5'5" (1.65m)
Access to reception rooms, kitchen, stairs to first floor and large understairs cupboard. Separate downstairs toilet.
Sitting Room - 17'1" (5.21m) x 12'3" (3.73m)
Lovely spacious feel with feature bay window. Open plan access to dining area.
Dining Room - 13'6" (4.11m) x 10'9" (3.28m)
Additional reception room with French doors onto private rear garden. Hatch to Kitchen.
Separate Kitchen - 10'7" (3.23m) x 6'11" (2.11m)
Range of high and low level kitchen units. Laminate wood effect floor. Bosch dishwasher, Bosch 4 ring hob with Bosch extractor oven and grill. Redwell ceiling heater. Window & door onto rear garden. South facing window. Small breakfast bar. Space for freestanding fridge freezer. Hatch to dining area
Downstairs Toilet
Useful understairs toilet with sink (storage under). Frosted window.
Stairs to First Floor - 8'9" (2.67m) x 7'7" (2.31m)
Lovely feature stained glass front door. Stairs to First floor landing. Access to bedrooms 1, 2 & 3. Hatch to loft space.
Bedroom 1 - 13'1" (3.99m) x 10'8" (3.25m)
Double bedroom with window over private rear garden. Two double wardrobes.
Bedroom 2 - 14'4" (4.37m) x 10'8" (3.25m)
Double bedroom at front of house. Window North facing. Ample space for double wardrobes.
Bedroom 3 - 9'9" (2.97m) x 7'7" (2.31m)
Single bedroom with space for small wardrobe. North facing window.
House Bathroom - 8'1" (2.46m) x 7'7" (2.31m)
Large bathroom with three piece suite; comprising, bath with glass screen, large sink with storage under and WC. Fitted airing cupboard with pressurised cylinder. Frosted window.
Rear Garden
Accessed via side gate, the garden is part artificial grass / part composite decking. Useful freestanding shed wired for power and plumbed for water.
Services
All mains services. Mains drain. Mains electric. Electric wall and ceiling heaters. Double glazed windows.
Parking
Allocated parking for one car (directly outside the property).
Tenure
Freehold. Qualified. Available to those who qualify as Licensed or Entitled to reside in Jersey.
Map

Stamp Duty
Calculated on the property value of £625,000 the total stamp duty would be £11,125
Subject to £80 registration fee and £20 Jurat's fee where applicable.
Subject to £80 registration fee and £20 Jurat's fee where applicable.















































