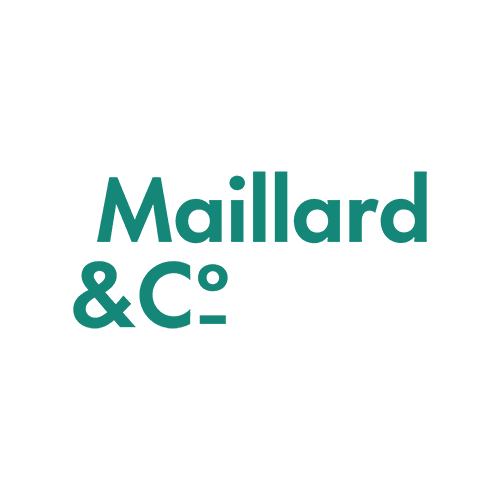Share Property
Summary
Warehouse / office space - industrial use
LOCATION
Unit 4 is located on Le Breton Lane on the eastern fringe of St Helier town centre, and is close to St James Centre and Jersey Heritage Archive. The location provides easy access to the eastern parishes and beyond.
DESCRIPTION
Unit 4 is accessed directly off Le Breton lane via a large goods door and is presented in excellent move-in condition.
The ground floor, is largely open-plan, with the rear section currently fitted with roller-filing units (these can be removed). There is also a WC and wash hand basin.
The first floor provides another large store and a separate partitioned office. The space is well lit with fluorescent lighting and serviced with multiple floor mounted power points.
The unit benefits from a storage / light industrial usage, and preference will be given to storage or light-touch industrial operators.
The unit has been well-maintained by the owner and the previous tenants, and was fully re-roofed in 2012. The unit benefits from a three-phase power supply and fire alarm system. The goods lift between the ground and first floor is currently de-commissioned, but potentially could be re-commissioned by the in-going tenant.
External parking can be provided nearby subject to negotiation.
ACCOMMODATION
The property has been measured in accordance with the RICS Code of Measuring Practice and provides the following Gross Internal Areas:
• Ground floor: 1,941 Sq.Ft / 180 sqm
• 1st floor: 1,975 Sq.Ft. / 183 sqm
• Total Area: 3,916 Sq.Ft. / 363 sqm
LEASE TERMS
Unit 4 is immediately available to lease, subject to a new 9-year IRI lease at a commencing rent of £40,000 pa.
Parking is available by way of separate negotiation.
Warehouse / Offices 3916 sq ft GIA
Available immediately
Three phase power supply
Town centre location
External parking available (additional charge)
Ground and first floor
Versatile space
Please call Maillard & Co on 880 880. Please note that all areas and measurements given in these particulars are approximate and rounded. The text, photographs and floor plans are for general guidance only.
Once an offer is accepted and negotiations for the purchase of a property are entered into, the prospective purchasers will be asked to produce photographic identification(passport or driving licence) and proof of residency documentation eg, a current utility bill together with confirmation of source of funds.This is in order for us to comply with the current Money Laundering Legislation.
Map



















