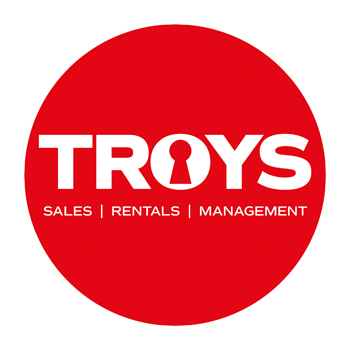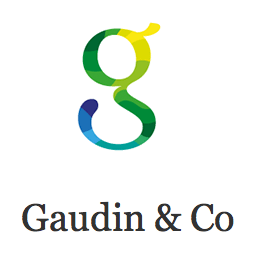£785,000
House
Share Property
Features
3
Bedrooms
2
Bathrooms
1
Receptions
4
Parking
Summary
House
Type
Freehold
Tenure
Qualified
Qualification
-
Approx Size m2/ft2
Ideal 3 bedroom family home
Spacious layout
Large Lounge dining space
Enclosed decked garden
Spacious wet room
Close to schools and parks
Parking for 3/4 cars including garage
Nestled on a private lane in peaceful surroundings, this charming three-bedroom house offers a delightful retreat for a modern family. The property boasts a spacious layout with a well-thought-out kitchen and lounge/dining area that seamlessly blend indoor and outdoor living.
The kitchen, a focal point of the home, is equipped with modern appliances and ample counter space. The adjoining lounge dining area is bathed in natural light, creating a warm and inviting atmosphere for daily living and hosting guests.
Step through the bifold doors from the lounge or kitchen and you'll find yourself in a lovely decked garden, perfect for enjoying alfresco dining, children's playtime, or simply relaxing in the fresh air. Additionally, a dedicated utility area next to the kitchen ensures practicality and organization with laundry facilities and extra storage space.
Upstairs, the three well-appointed bedrooms provide peaceful sanctuaries for rest and relaxation, with the primary bedroom featuring an En-suite bathroom for added privacy and comfort. The property also includes a spacious wet room, serving the remaining two bedrooms.
There is parking for three cars, along with a garage for storage or sheltering your car. Located in a family-friendly neighborhood, this home is close to schools, parks, and essential amenities, catering to the diverse needs of growing families.
Entrance Hall
4.1 x 2.4 (13'5" x 7'10")
Cloak Room
1.1 x 2.1 (3'7" x 6'10")
Lounge
4.2 x 5.2 (13'9" x 17'0" )
Dining Space
2.4 x 3.9 (7'10" x 12'9")
Kitchen
3.6 x 4.0 (11'9" x 13'1")
Utility
2.2 x 2.3 (7'2" x 7'6")
Stairs to
Landing
2.0 x 2.0 (6'6" x 6'6")
Wet Room
1.8 x 2.8 (5'10" x 9'2")
Main Bedroom
3.6 x 5.0 (11'9" x 16'4")
En-suite
3.0 x 1.8 (9'10" x 5'10")
Bedroom 2
3.3 x 4.2 (10'9" x 13'9")
Bedroom 3
2.1 x 3.9 (6'10" x 12'9")
Services
Spacious layout
Large Lounge dining space
Enclosed decked garden
Spacious wet room
Close to schools and parks
Parking for 3/4 cars including garage
Nestled on a private lane in peaceful surroundings, this charming three-bedroom house offers a delightful retreat for a modern family. The property boasts a spacious layout with a well-thought-out kitchen and lounge/dining area that seamlessly blend indoor and outdoor living.
The kitchen, a focal point of the home, is equipped with modern appliances and ample counter space. The adjoining lounge dining area is bathed in natural light, creating a warm and inviting atmosphere for daily living and hosting guests.
Step through the bifold doors from the lounge or kitchen and you'll find yourself in a lovely decked garden, perfect for enjoying alfresco dining, children's playtime, or simply relaxing in the fresh air. Additionally, a dedicated utility area next to the kitchen ensures practicality and organization with laundry facilities and extra storage space.
Upstairs, the three well-appointed bedrooms provide peaceful sanctuaries for rest and relaxation, with the primary bedroom featuring an En-suite bathroom for added privacy and comfort. The property also includes a spacious wet room, serving the remaining two bedrooms.
There is parking for three cars, along with a garage for storage or sheltering your car. Located in a family-friendly neighborhood, this home is close to schools, parks, and essential amenities, catering to the diverse needs of growing families.
Entrance Hall
4.1 x 2.4 (13'5" x 7'10")
Cloak Room
1.1 x 2.1 (3'7" x 6'10")
Lounge
4.2 x 5.2 (13'9" x 17'0" )
Dining Space
2.4 x 3.9 (7'10" x 12'9")
Kitchen
3.6 x 4.0 (11'9" x 13'1")
Utility
2.2 x 2.3 (7'2" x 7'6")
Stairs to
Landing
2.0 x 2.0 (6'6" x 6'6")
Wet Room
1.8 x 2.8 (5'10" x 9'2")
Main Bedroom
3.6 x 5.0 (11'9" x 16'4")
En-suite
3.0 x 1.8 (9'10" x 5'10")
Bedroom 2
3.3 x 4.2 (10'9" x 13'9")
Bedroom 3
2.1 x 3.9 (6'10" x 12'9")
Services
Map

Stamp Duty
Calculated on the property value of £785,000 the total stamp duty would be £15,550
Subject to £80 registration fee and £20 Jurat's fee where applicable.
Subject to £80 registration fee and £20 Jurat's fee where applicable.










































