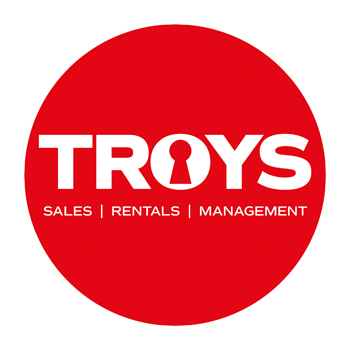£645,000
Duplex
Share Property
Features
2
Bedrooms
1
Bathrooms
1
Receptions
2
Parking
Summary
Duplex
Type
Flying Freehold
Tenure
Qualified
Qualification
-
Approx Size m2/ft2
Charming duplex apartment in St Aubin
Open plan kitchen/ lounge dining space
2 Bedrooms
Modern bathroom
Balcony
Parking for 2 vehicles
Easy access to local amenities and scenic walks
Welcome to this charming duplex apartment located in the picturesque village of St Aubin. This property boasts a delightful layout with one reception room, two cosy bedrooms, and a modern bathroom, perfect for a small family or professionals looking for a comfortable living space.
One of the standout features of this property is the clever use of space, with the layout arranged over two floors, providing a sense of privacy and separation between the living and sleeping areas. The duplex design adds a touch of elegance and uniqueness to the property, making it a truly special find.
Convenience is key with parking available for 2 vehicles, ensuring you never have to worry about finding a spot after a long day.
Located in the heart of St. Aubins village, residents will enjoy easy access to local amenities, scenic walks, and the beautiful surroundings that St Aubins has to offer and with a regular bus route nearby, commuting to St Helier or anywhere else on the island is a breeze.
Don't miss out on the opportunity to own this lovely duplex apartment, with its convenient layout, parking for 2 vehicles, and prime location in St. Aubins village, this property has all the makings of a wonderful home. Contact us today to arrange a viewing and experience the charm of this delightful residence for yourself.
All primary utilities except gas are available. The property features electric heating and is fully equipped with double-glazed windows. Additionally, it is wired for fiber-optic internet and Sky television services.
Entrance Hall
Bedroom 2
2.70 x 2.66 (8'10" x 8'8")
Bathroom
2.66 x 1.80 (8'8" x 5'10")
Bedroom 1
5.03 x 2.92 (16'6" x 9'6")
Stairs to
Open plan kitchen/ lounge dining space
7.51 x 4.49 (24'7" x 14'8")
Balcony
3.20 x 1.75 (10'5" x 5'8")
Services
Open plan kitchen/ lounge dining space
2 Bedrooms
Modern bathroom
Balcony
Parking for 2 vehicles
Easy access to local amenities and scenic walks
Welcome to this charming duplex apartment located in the picturesque village of St Aubin. This property boasts a delightful layout with one reception room, two cosy bedrooms, and a modern bathroom, perfect for a small family or professionals looking for a comfortable living space.
One of the standout features of this property is the clever use of space, with the layout arranged over two floors, providing a sense of privacy and separation between the living and sleeping areas. The duplex design adds a touch of elegance and uniqueness to the property, making it a truly special find.
Convenience is key with parking available for 2 vehicles, ensuring you never have to worry about finding a spot after a long day.
Located in the heart of St. Aubins village, residents will enjoy easy access to local amenities, scenic walks, and the beautiful surroundings that St Aubins has to offer and with a regular bus route nearby, commuting to St Helier or anywhere else on the island is a breeze.
Don't miss out on the opportunity to own this lovely duplex apartment, with its convenient layout, parking for 2 vehicles, and prime location in St. Aubins village, this property has all the makings of a wonderful home. Contact us today to arrange a viewing and experience the charm of this delightful residence for yourself.
All primary utilities except gas are available. The property features electric heating and is fully equipped with double-glazed windows. Additionally, it is wired for fiber-optic internet and Sky television services.
Entrance Hall
Bedroom 2
2.70 x 2.66 (8'10" x 8'8")
Bathroom
2.66 x 1.80 (8'8" x 5'10")
Bedroom 1
5.03 x 2.92 (16'6" x 9'6")
Stairs to
Open plan kitchen/ lounge dining space
7.51 x 4.49 (24'7" x 14'8")
Balcony
3.20 x 1.75 (10'5" x 5'8")
Services
Map

Stamp Duty
Calculated on the property value of £645,000 the total stamp duty would be £11,625
Subject to £80 registration fee and £20 Jurat's fee where applicable.
Subject to £80 registration fee and £20 Jurat's fee where applicable.





























