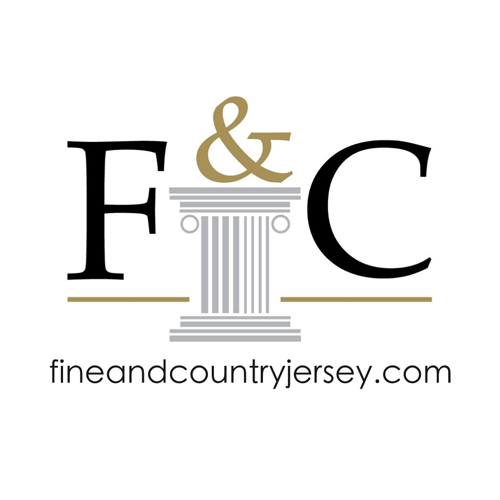£15,500,000
House
Share Property
Features
8
Bedrooms
6
Bathrooms
5
Receptions
11
Parking
Summary
House
Type
Freehold
Tenure
Qualified
Qualification
-
Approx Size m2/ft2
Spectacular country estate
4 Bedrooms, guest lodge and 3 bedroom apartment
Beautiful grounds, maze and sustainable home farm area
Ample garaging, parking and 2 driveway approaches
FREEHOLD - Situated amidst the picturesque countryside and surrounded by several acres of gardens, grounds and agricultural land, sits Sunningdale Manor; a fully restored, imposing Victorian residence of architectural beauty, combining historical charm and modern luxuries and amenities. The attention to detail and quality craftsmanship is evident throughout the property, creating a unique and exquisite living space.
With an attractive gated driveway, you are immediately impressed by the grandeur of this timeless masterpiece. There is almost 12,000sq.ft of accommodation to admire, including separate accommodation by way of a one bedroom guest lodge and a three bedroom apartment.
The accommodation of the main house includes a truly stunning 53ft family living/kitchen area, complete with extraordinarily high quality fittings, together with numerous French doors opening on three sides to a generous entertaining terrace with Haddonstone balustrade, overlooking the magnificent grounds. There are two further reception rooms on the ground floor, at lower ground floor level, there is a magnificent open study and wine tasting area adjacent to the wine cellar which is fully air conditioned and forms the focal point of the room. Also at this level, is a fully equipped catering kitchen with the finest appliances, an air-conditioned gym, laundry room and office which has its own access to an exterior BBQ courtyard.
The first floor of the main house offers an impressive principle suite with a beautiful bespoke dressing room, en-suite bathroom and access to a huge private terrace, two generous bedroom suites, a fourth double bedroom and shower room. The spacious loft, accessible via a staircase, serves as an excellent storage area. Its dimensions would also make it a versatile and practical addition to the house, accommodating further bedrooms if required.
4 Bedrooms, guest lodge and 3 bedroom apartment
Beautiful grounds, maze and sustainable home farm area
Ample garaging, parking and 2 driveway approaches
FREEHOLD - Situated amidst the picturesque countryside and surrounded by several acres of gardens, grounds and agricultural land, sits Sunningdale Manor; a fully restored, imposing Victorian residence of architectural beauty, combining historical charm and modern luxuries and amenities. The attention to detail and quality craftsmanship is evident throughout the property, creating a unique and exquisite living space.
With an attractive gated driveway, you are immediately impressed by the grandeur of this timeless masterpiece. There is almost 12,000sq.ft of accommodation to admire, including separate accommodation by way of a one bedroom guest lodge and a three bedroom apartment.
The accommodation of the main house includes a truly stunning 53ft family living/kitchen area, complete with extraordinarily high quality fittings, together with numerous French doors opening on three sides to a generous entertaining terrace with Haddonstone balustrade, overlooking the magnificent grounds. There are two further reception rooms on the ground floor, at lower ground floor level, there is a magnificent open study and wine tasting area adjacent to the wine cellar which is fully air conditioned and forms the focal point of the room. Also at this level, is a fully equipped catering kitchen with the finest appliances, an air-conditioned gym, laundry room and office which has its own access to an exterior BBQ courtyard.
The first floor of the main house offers an impressive principle suite with a beautiful bespoke dressing room, en-suite bathroom and access to a huge private terrace, two generous bedroom suites, a fourth double bedroom and shower room. The spacious loft, accessible via a staircase, serves as an excellent storage area. Its dimensions would also make it a versatile and practical addition to the house, accommodating further bedrooms if required.
Map

Stamp Duty
Calculated on the property value of £15,500,000 the total stamp duty would be £1,494,500
Subject to £80 registration fee and £20 Jurat's fee where applicable.
Subject to £80 registration fee and £20 Jurat's fee where applicable.












































































