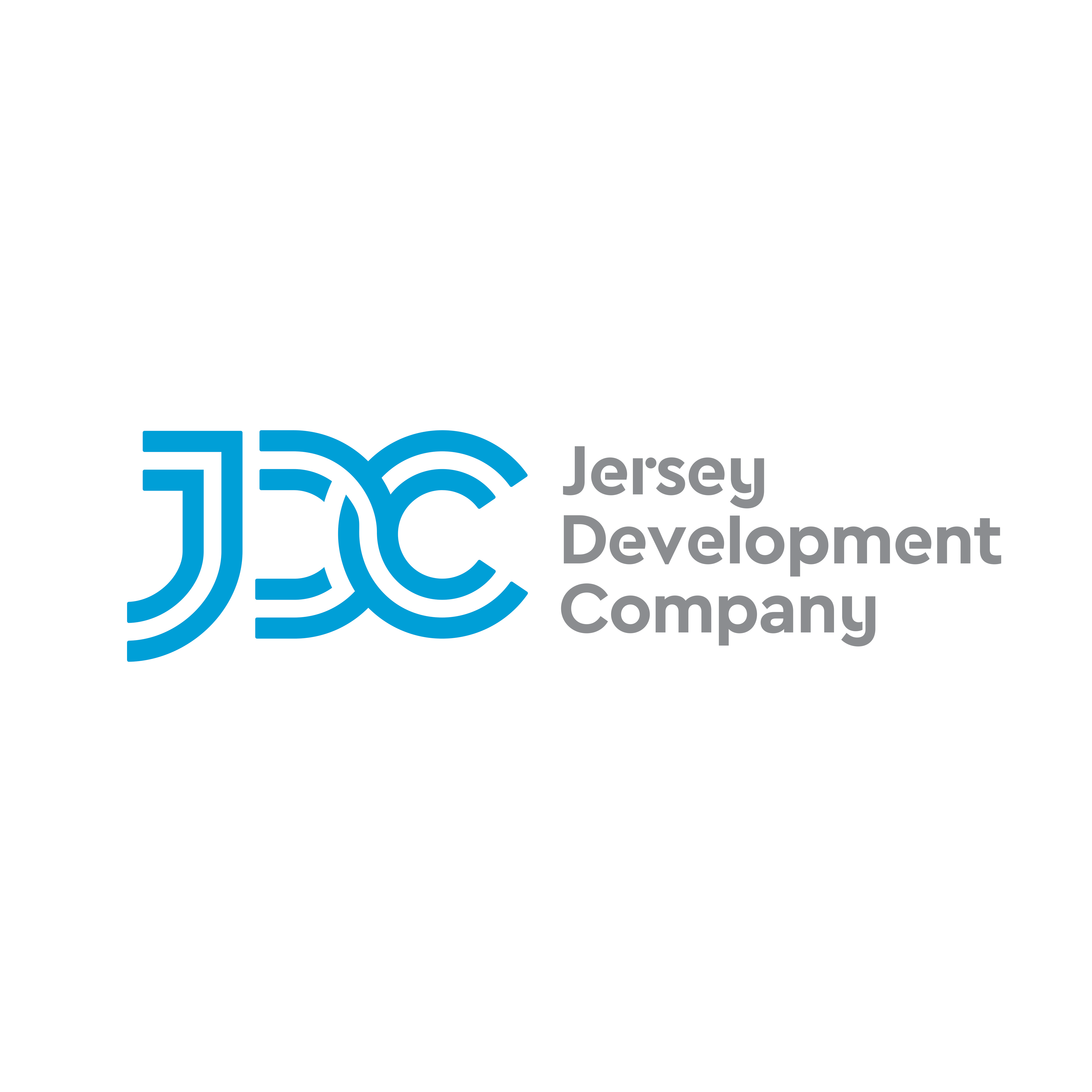Share Property
Features
Summary
Experience Elevated Living – Penthouse W712.
A stunning duplex penthouse offering elevated luxury and breath-taking views over St Helier. Set across two beautifully designed floors, this spacious home features three double bedrooms, three bathrooms, and all the ease of low-maintenance apartment living.
Enjoy the best of both worlds the comfort and space of a house, with the freedom of hassle-free living. Step outside and right on your doorstep you are moments from the newly opened Fenn & Co, Pablo's, the tranquil Elizabeth Marina, and essential services including doctors and dentists. W712 also comes with the added convenience of two side-by-side parking spaces and a lockable store room.
Say goodbye to the time and cost of traditional property upkeep. Free yourself from the demands of maintaining a large home, and enjoy more time (and budget) for the things you love – without worrying about painting walls or mow...
Superior three bedroom duplex apartment
3 bathrooms (2 en-suite)
High specification kitchen with fully integrated appliances
Two individual parking spaces
Comfort Cooling System
Flooring throughout
Gold specification
Utility cupboard
External store room
Terrace: 6.41 Sqm (Width 1.5m x Length 4.5 m)
Live Above It All – Duplex Penthouse W712 offers the perfect blend of house-like space and low-maintenance apartment living. Whether you're downsizing, looking for a stylish family home in town, or a sleek base close to the office, this stunning three-bed duplex fits the bill.
Designed over two floors, it features soaring vaulted ceilings, a light-filled atrium, and a private balcony off the lounge. The open-plan living space includes a high-spec Italian kitchen with quartz worktops and Miele appliances perfect for everyday life or entertaining.
Live comfortably on the lower floor with a bedroom and bathroom, while upstairs offers two en-suite bedrooms, ideal for guests or older kids. Every detail is beautifully finished, from oak flooring and fitted wardrobes to luxury bathrooms and ambient lighting.
With lift access to two side-by-side parking spaces and a private storeroom, plus shops, cafés, healthcare, and the waterfront just steps away, W712 truly delivers the ultimate in modern living.
Downsize with ease. Upgrade your lifestyle. Welcome home.
Map

Stamp Duty
Subject to £80 registration fee and £20 Jurat's fee where applicable.

































